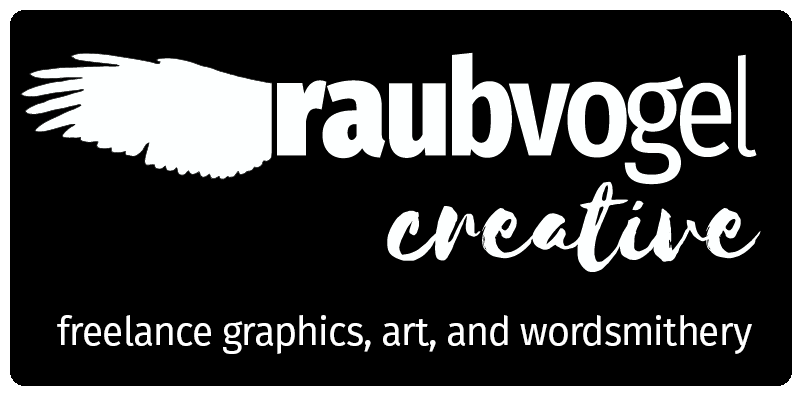Once upon a time, our children’s day school had volunteer curriculum committees, comprised of teachers and parents. In 2011 or 2012, I was invited to join the General Studies Committee. Among other things, I was tasked with overhauling the school’s report card forms for grades 1-8, both General (secular) and Judaic.
My wife and I had long agonized over the school’s report cards – click on the thumbnails to see them for yourself – especially those for the “Upper Level” Grades. Our biggest gripe was that there was never enough room for teachers’ comments, and once the children were in grades with multiple, specialist teachers, there was barely enough comment room for even the first quarter.
The Committee also found other weaknesses in the forms. Among them:
- The layouts of the different forms, including the locations of the grading scales, were inconsistent.
- There was inadequate reporting of attendance. We knew that some of our children routinely “avoided” individual subjects, but there was no standardized way to report this on the form; even the teachers themselves were potentially in the dark!
- Some subjects and subcategories within subjects weren’t listed on the current forms, and other subjects that were on the forms needed to be removed.
- The names and descriptions of Judaic subjects weren’t always intelligible to the uninitiated, so some parents had trouble making sense of them.
As it turned out, the school was about to implement a change from quarters to trimesters, so we had the perfect excuse to overhaul the report cards. The new forms would:
- Be formatted as consistently as possible, through all eight grades and across all subjects, with easily recognizable labels for grade levels, classes, and subjects.
- Provide space for each teacher, including specialists, to put down grades, attendance information, comments, and signatures, for all classes, for each subject and sub-subject, in each trimester. Ideally, all of each trimester’s information would be grouped together.
- Provide additional space, in which each teacher could report on student behavior. This would be formatted to be consistent with SCORE, a school-wide program that had been implemented the year before. It would also include a check-box with which a teacher could request a meeting with parents.
The iconography was relatively easy. I created large icons, with which to identify a given report card as covering general or Judaic subjects. These were simple, square, black-and-white shapes, which would reproduce nicely on a photocopier.
![]()
![]() I also came up with a system for identifying which grade (first through eighth) and which class (boys, girls, or coed) a given report card covered. (Judaic Studies classes at that time were coed for the primary grades, and gender-separated for the older grades; General Studies classes were coed through eighth grade. Later, as the school grew, all grades and classes were separated by gender.)
I also came up with a system for identifying which grade (first through eighth) and which class (boys, girls, or coed) a given report card covered. (Judaic Studies classes at that time were coed for the primary grades, and gender-separated for the older grades; General Studies classes were coed through eighth grade. Later, as the school grew, all grades and classes were separated by gender.)
All of these icons were arranged in the upper right-hand corner of the form.
I also incorporated the school’s branding – logo and logotype – in the design.
The behavioral report took up a lot of space, so it was moved to its own page, the back of the printed report card. Once it had been laid out, it was easy to deploy throughout the school – the checklist was the same for all eight grades, so all I had to do was provide more or fewer columns for each class’ respective number of teachers.
But as I worked on the layout, I struggled with one challenge in particular: Traditional report cards are actually simple tables. They allow you to see an entire year’s grades for a given subject side-by-side, which makes it easy to track progress from term to term. Also, they often stack all of a given term’s grades in a column, which makes it easy to get a quick snapshot of a student’s overall performance in a given term. How could I make ample room for comments and other information without interfering with that kind of basic functionality?
In the end, the design reflected compromises between our project’s goals and the need to hold on to the simple functionality of a table, and I had to tailor those compromises to suit the teaching structures of different grades. Take the report card pictured here, for example. Five subjects are taught by one homeroom teacher, who gets one set of attendance and comment fields for each term – and those fields are positioned to the right of the grading areas for the homeroom subjects. Four other subjects are taught by specialist teachers; there’s room for attendance and comments next to each term’s grades. In theory, I could have presented the homeroom subjects’ grades in a traditional, easy-to-follow grid; in fact, doing so would probably have taken up less space. However, I decided it would simplify the form overall if the grades and terms were arranged vertically – consistant with the arrangement of the specialists’ grades.
We rolled out the new report cards in the fall of 2012. Here they are, in four PDF’s.
[dg orderby=”name” new_window=”true” ids=”780,786,787,788″]
This seemed like something other schools could adopt, and I eventually posted my work on Torah Umesorah‘s teacher resource web site. I know of at least one school which has expressed an interest in modifying these report cards for their own use.




















